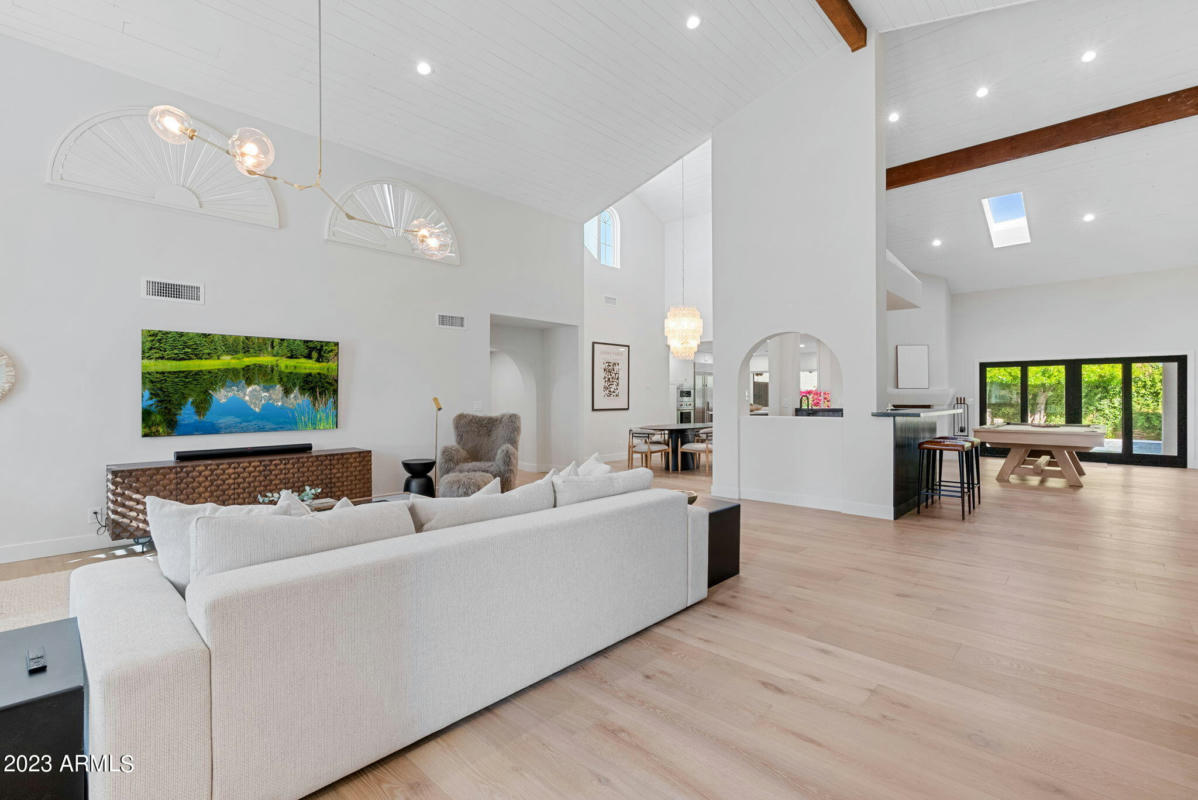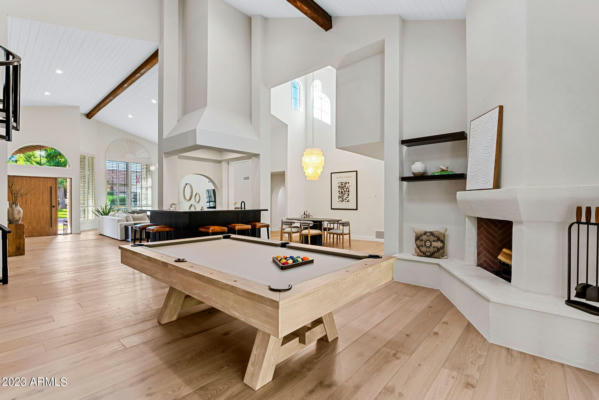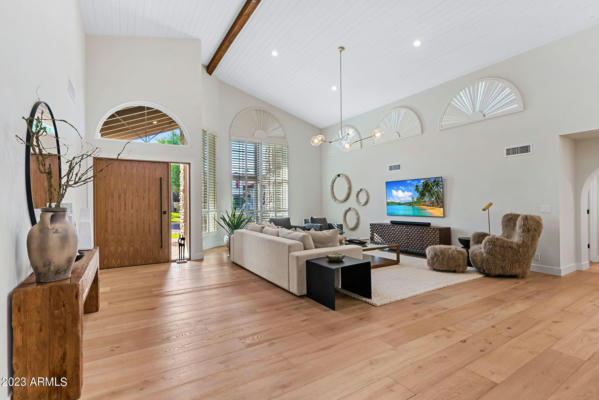8646 E CHERYL DR
SCOTTSDALE, AZ 85258
$1,975,000
4 Beds
3 Baths
3,625 Sq Ft
Status Active
MLS# 6702627
Step into luxury in this coveted five star McCormick Ranch location just steps from the greenbelt. Thoughtfully reimagined with the finest of finishes. Soaring vaulted and beamed ceilings, European wide plank oak floors, custom cabinetry, and designer lighting & plumbing fixtures. New custom solid wood pivot entry door, multiple living and entertaining spaces centered around the chic wet bar. Well appointed kitchen boasts quartzite countertops, Wolf & Subzero appliances, and built-in ice maker. Spacious owner's retreat features cozy fireplace, luxurious ensuite with spa-inspired wet room with dual shower heads, soaking tub, natural stone finishes, solid white oak cabinetry, & generous walk-in closet. Attached separate entrance casita was created to comfortably accommodate guests, caregiver, or young adult. Includes full kitchen, separate laundry rm, bathroom, & sound insulated interior wall. Very private backyard has been redesigned with new limestone pavers, diving pool with new tile, artificial turf and lush vegetation. All new electrical wiring, two new Trane HVAC units(2021, 2020), new windows & exterior paint in 2020 make this home truly turn-key. Just minutes to the best dining, shopping, and golf in Scottsdale. Walk/bike on the Greenbelt to A+ Cochise Elementary, Mtn View Park, lakes, & many local restaurants!
Details for 8646 E CHERYL DR
$545 / Sq Ft
2 parking spaces
$255 annually HOA Fee
Mini Split, Electric
24 Days on website
0.25 acres lot


